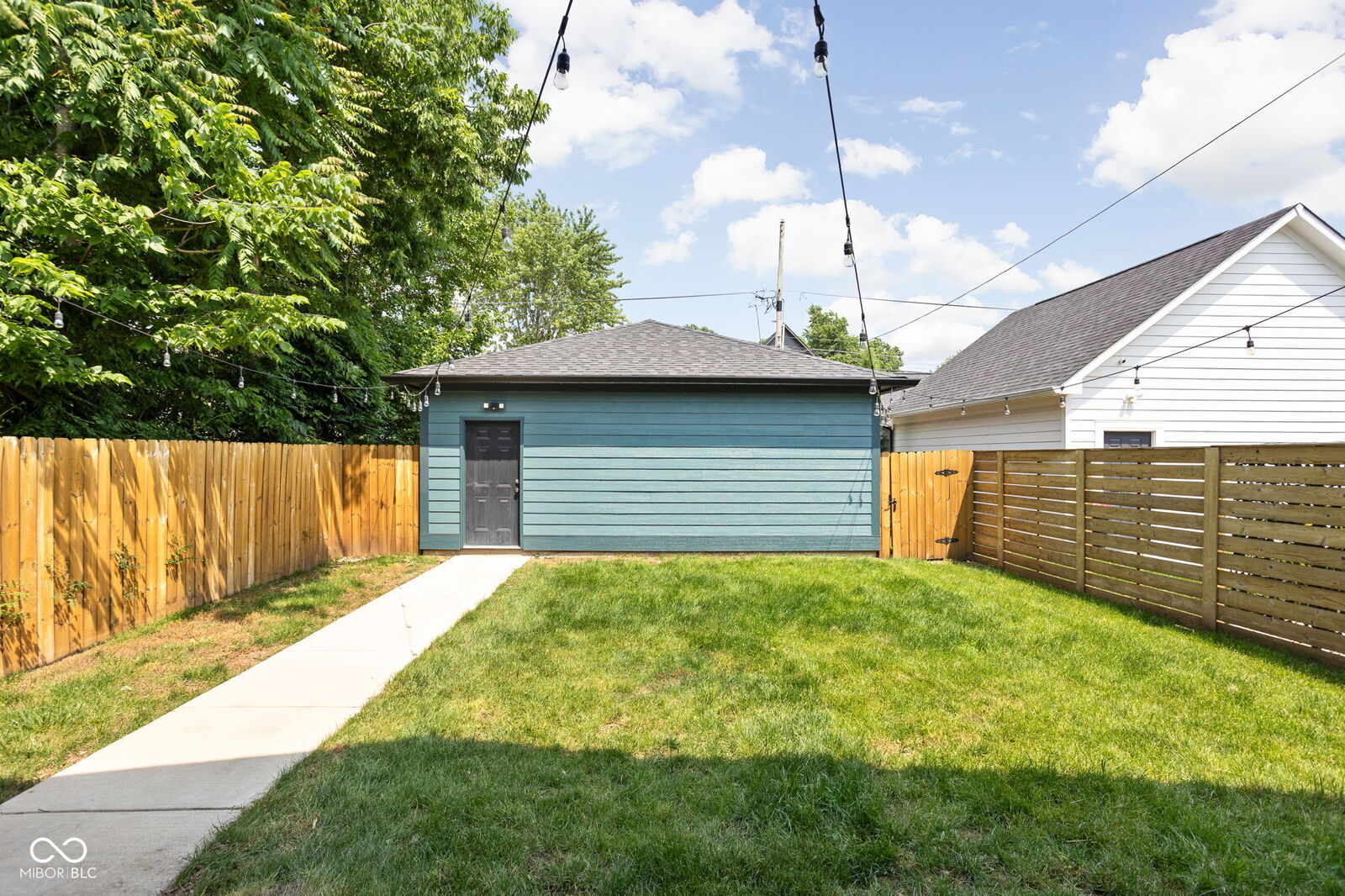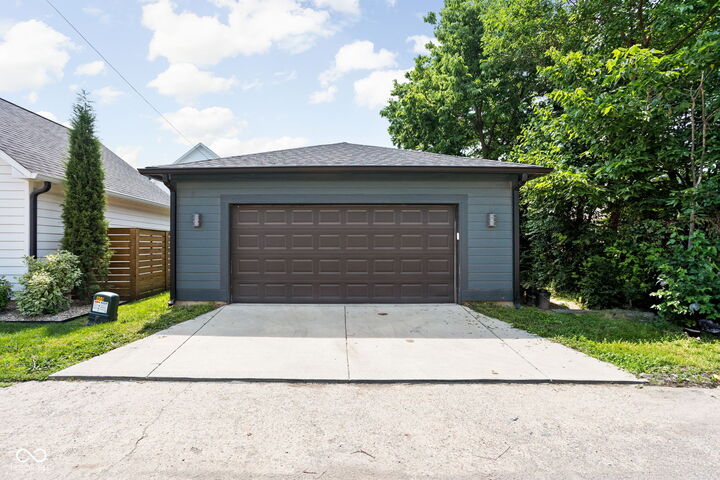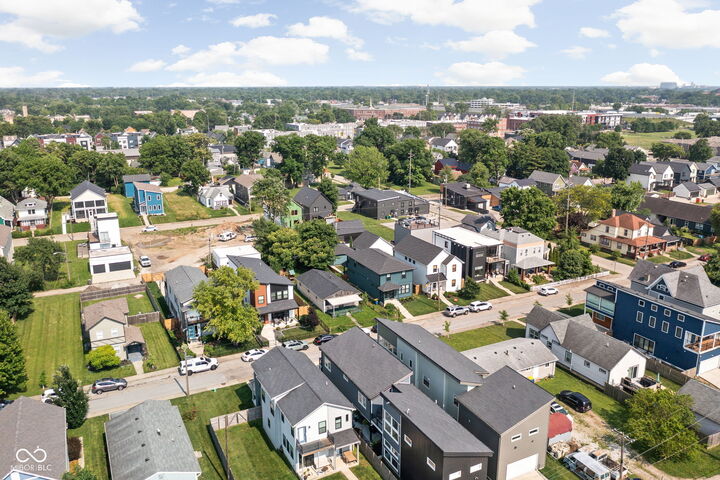


1717 Carrollton Avenue Indianapolis, IN 46202
-
OPENSun, Sep 212:00 pm - 4:00 pm
Description
22043796
$8,051(2024)
5,140 SQFT
Single-Family Home
2019
Neighborhood
Indianapolis Public Schools
Marion County
Center
Listed By
MIBOR
Last checked Sep 19 2025 at 8:28 PM GMT+0000
- Full Bathrooms: 3
- Half Bathroom: 1
- Microwave
- Gas Oven
- Refrigerator
- Dryer
- Washer
- Dishwasher
- Disposal
- Range Hood
- Bar Fridge
- Wine Cooler
- Gas Water Heater
- Electric Water Heater
- Exhaust Fan
- Lambs Sub Johnson Heirs
- Fireplace: 1
- Fireplace: Gas Log
- Fireplace: Gas Starter
- Fireplace: Family Room
- Fireplace: Living Room
- Foundation: Poured Concrete
- Forced Air
- Natural Gas
- Central Air
- Egress Window(s)
- Interior Entry
- Partially Finished
- Daylight
- Wood Siding
- 2
- 3,386 sqft
Listing Price History
Estimated Monthly Mortgage Payment
*Based on Fixed Interest Rate withe a 30 year term, principal and interest only



